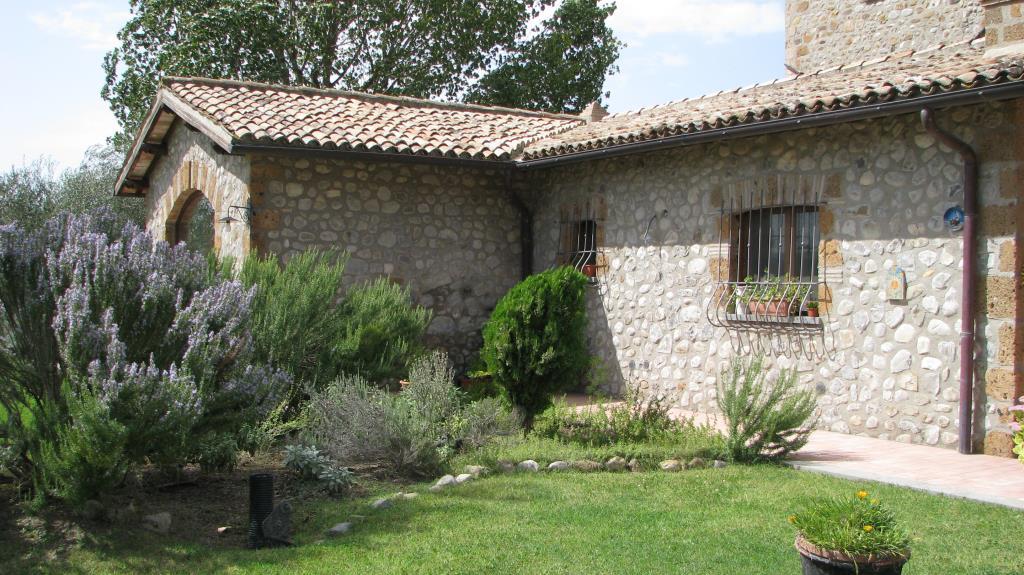Valutazione immobiliare indipendente, accurata e gratuita
Casa indipendente in vendita a Ficulle (cod.63b5ae84)
Caasa non ha sufficienti informazioni per commentare la casa indipendente in vendita a Ficulle - 63b5ae84.
Analisi immobiliare
I dati in posseso di Caasa per quest'immobile sono insufficienti, inaffidabili o contraddittori per proporre un'analisi attendibile.
Mercato immobiliare a Ficulle
Per quanto riguarda più in generale il comune di Ficulle, sono presenti al momento più di cento annunci per
case indipendenti in vendita (meno del 5% dell'intera provincia) .
Per quanto riguarda la dinamica dei prezzi, negli ultimi 6 mesi i prezzi medi in tutto il comune per case indipendenti in vendita sono
in deciso calo (-8,03%).
NOVITÀ Il risultato che vedi dipende dai dati che siamo riusciti ad estrarre dall'annuncio: ottieni una stima più accuranta di questo immobile, inserendo dati più precisi.
N.B. L'Opinione di Caasa® è un servizio sperimentale realizzato tramite tecniche di Intelligenza Artificiale, fornito senza alcuna garanzia di correttezza e completezza. Leggi il disclaimer o segnalaci un problema.
IMMAGINI
IN SINTESI
DESCRIZIONE
di recente ristrutturazione di recente ristrutturazione
Da Privato. A few kilometers from Orvieto, in private location and panoramic, we propose for sale an old stone country house, completely restored and currently in use as a private residence. The property enjoys a convenient location easily accessible by a road in good condition and nice views of the surrounding countryside, and above all, on the city of Orvieto, which is about 6 km away. The property, which measures about 460 square meters in total, includes the main house and an outbuilding / warehouse of 70 sqm to be restored. It is also surrounded by a lovely garden of about 4500 square meters where you can build a swimming pool (in fact there is a master plan for both the creation of the pool is for the recovery of the annex). The house is on three levels with a total area of about 390 square meters to which are added two porches of 50 sqm totali.THE GROUND FLOOR consists of a spacious and elegant living room with fireplace with large windows with views of Orvieto and access directed to an outside porch, hallway, bathroom, utility / laundry room, large kitchen, another hallway, stairwell, closet under the stairs, living room - kitchen, 2 bedrooms with 2 bathrooms en-suite. THE FIRST FLOOR has a lovely sitting room with fireplace, a multipurpose room and two bedrooms, each with en-suite. SECOND FLOOR: hallway, two bedrooms and two bathrooms, one en-suite. The country house, characterized by a highly original shape of a cross, is in perfect condition and ready to live in what has been the subject of a recent and meticulous global restructuring carried out with great respect for the constructive characteristics and materials typical of Umbrian country houses. High ceilings, built in the typical plot in view of large wooden beams and terracotta tiles (some original), the roof is new insulated, the partially tiled floors, some stone interior walls for the exterior, the interior fixtures and external wood with insulated glass. The heating system is gas and LPG boilers with two independent thermostats for ea[…]









