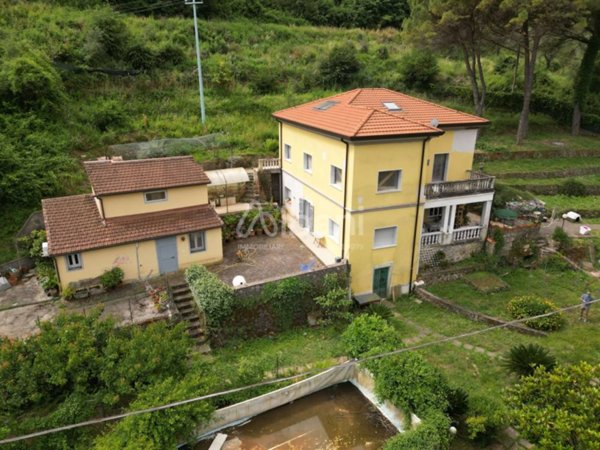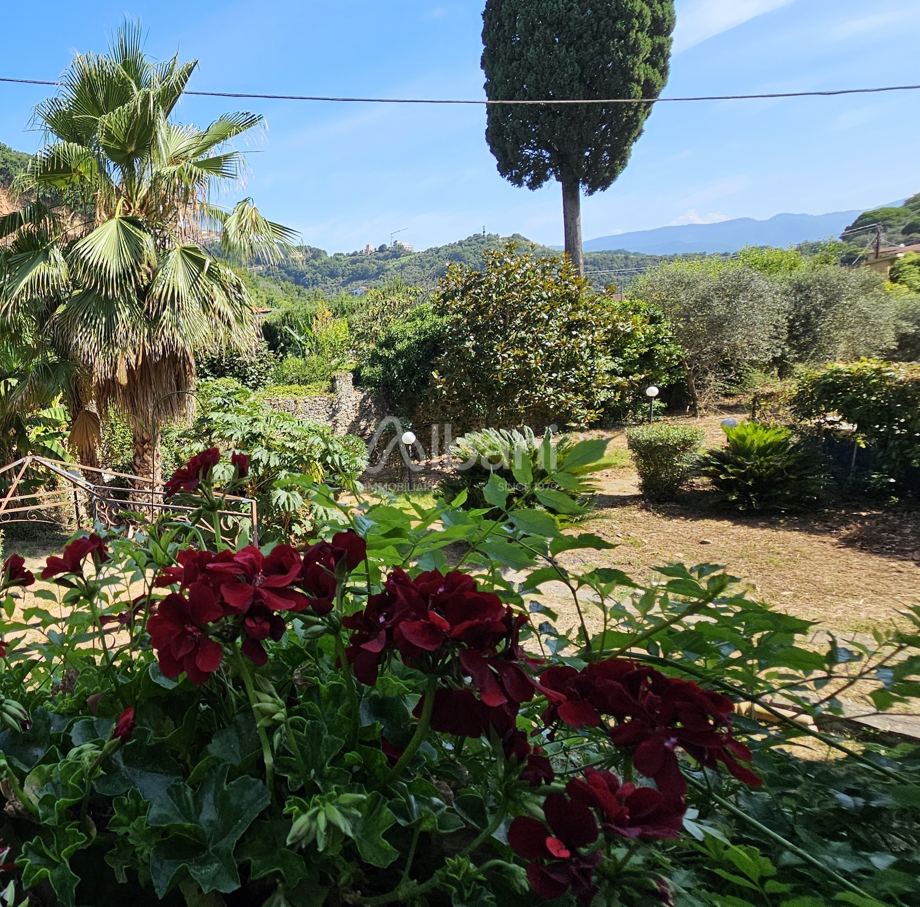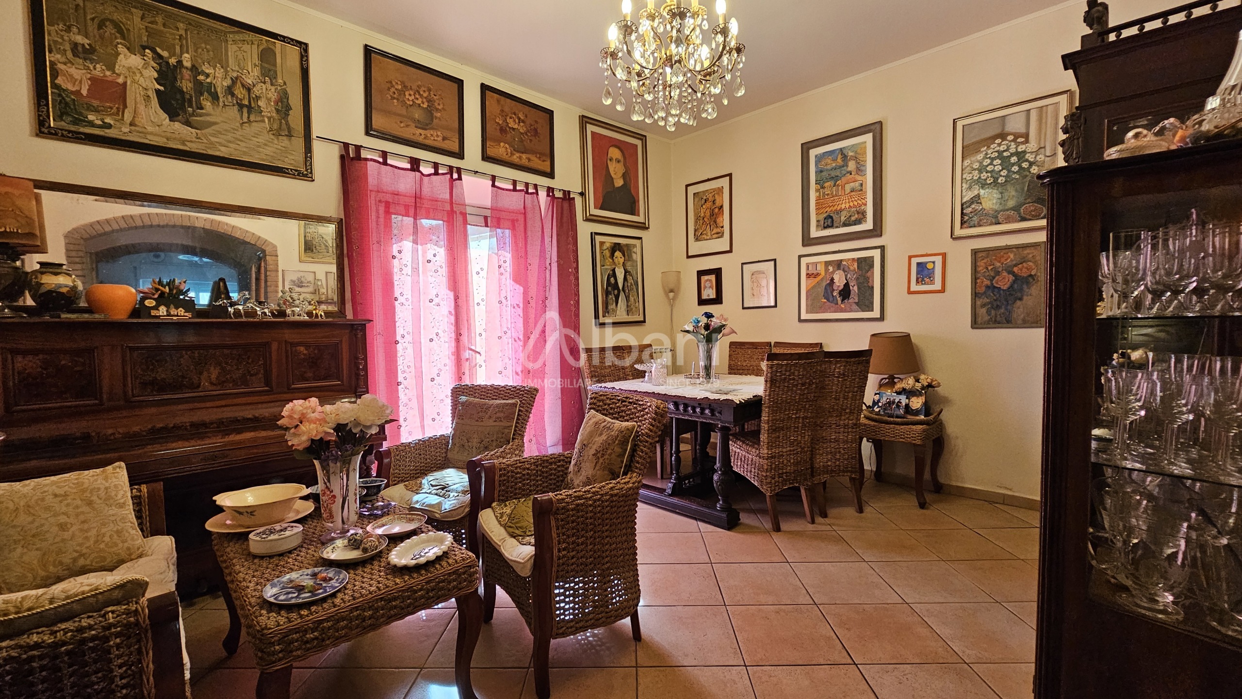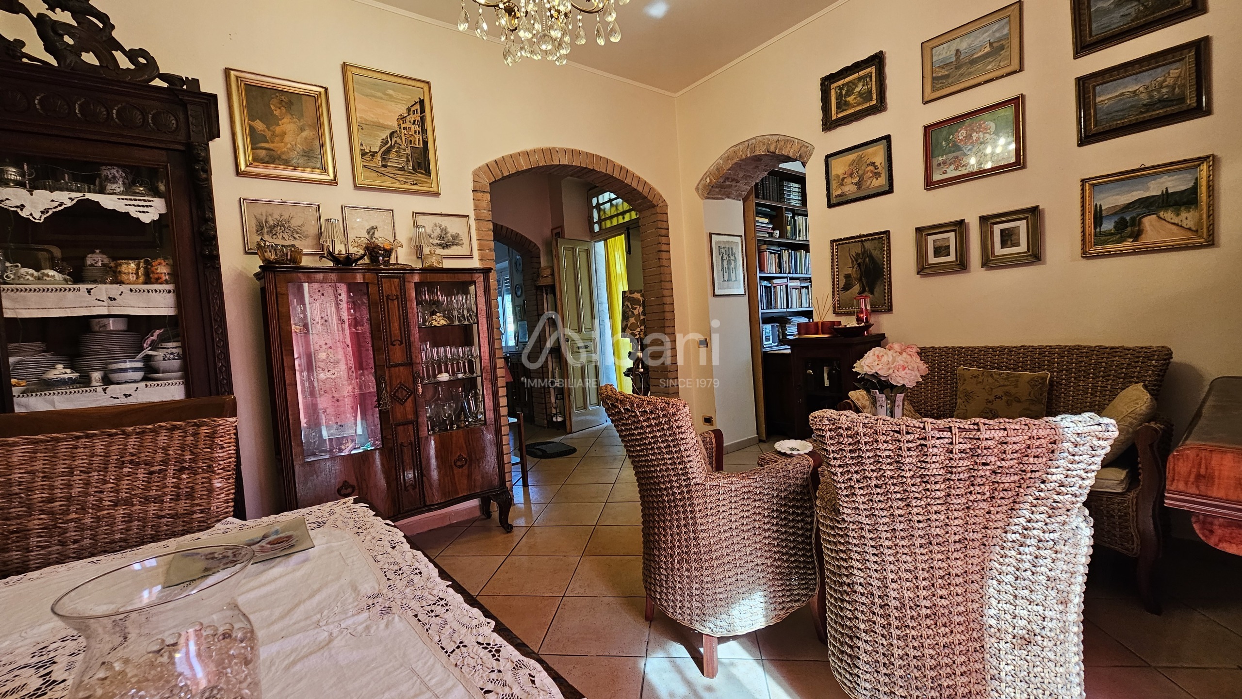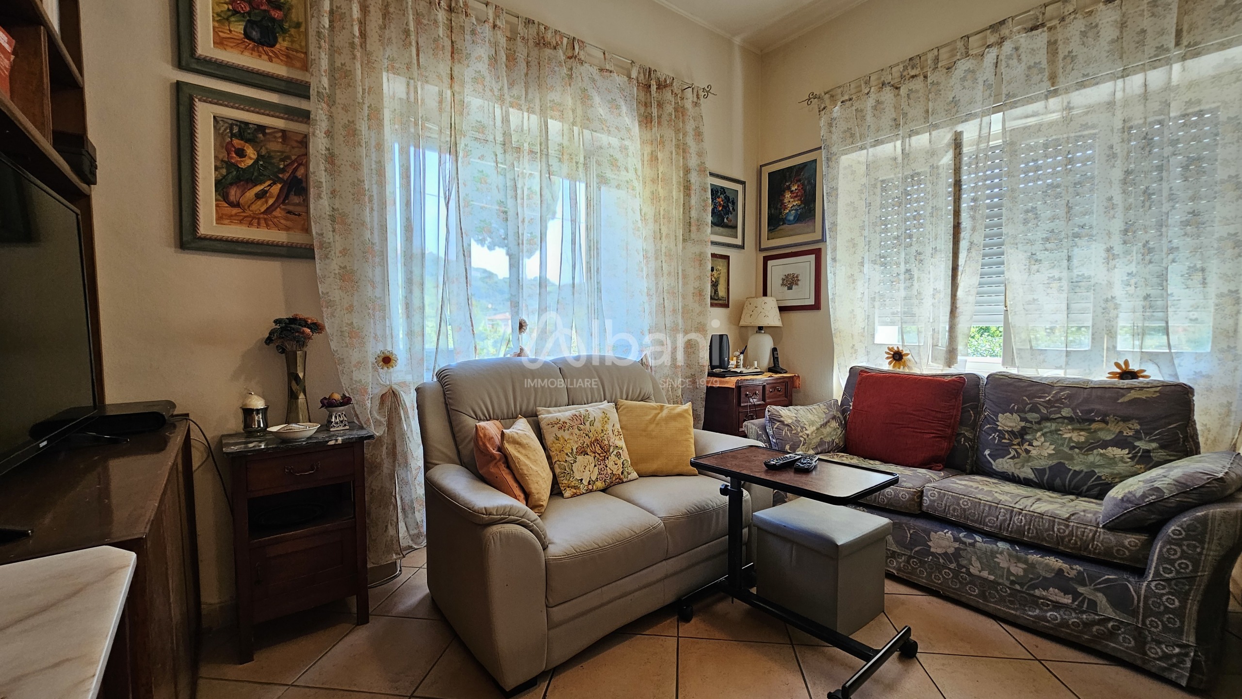Valutazione immobiliare indipendente, accurata e gratuita
Casa indipendente in vendita a Lerici in zona Pugliola a 920.000 € (cod.649d1cb1)
Caasa non ha sufficienti informazioni per commentare la casa indipendente a Lerici in zona Pugliola - 649d1cb1.
Analisi immobiliare
I dati in posseso di Caasa per quest'immobile sono insufficienti, inaffidabili o contraddittori per proporre un'analisi attendibile.
Mercato immobiliare a Lerici
Per quanto riguarda più in generale il comune di Lerici, sono presenti al momento più di 300 annunci per
case indipendenti in vendita (meno del 10% dell'intera provincia)
e il maggior numero di annunci per questa tipologia sono relativi proprio alla zona di Pugliola.
La richiesta media nella zona dove sorge la casa indipendente (Pugliola) è pari a
3.605 €/m², di poco superiore al valore della zona San Terenzo che è la più economica del comune .
Relativamente alla dinamica dei prezzi, possiamo dire che negli ultimi 6 mesi i prezzi medi in tutto il comune per case indipendenti in vendita sono
sostanzialmente stabili (-0,00%).
NOVITÀ Il risultato che vedi dipende dai dati che siamo riusciti ad estrarre dall'annuncio: ottieni una stima più accuranta di questo immobile, inserendo dati più precisi.
N.B. L'Opinione di Caasa® è un servizio sperimentale realizzato tramite tecniche di Intelligenza Artificiale, fornito senza alcuna garanzia di correttezza e completezza. Leggi il disclaimer o segnalaci un problema.
IMMAGINI
IN SINTESI
PROPOSTO DA:
ALBANI IMMOBILIARE
DESCRIZIONE
di recente costruzione con terrazza di recente costruzione con cantina con giardino
Villa bifamiliare in vendita, vicinanze Lerici, con dependance, parco, uliveto e terreno pertinenziale. - IN377 - Prima collina in prossimità della zona Bellavista di Lerici, in vendita complesso residenziale composto da più unità, descritto come segue: Villa padronale bifamiliare, costituita da due ampi appartamenti sovrastanti, ciascuno con ingresso indipendente. Al piano terra si trova la prima unità abitativa di vani sei, doppi servizi, ripostiglio, cantina e portico abitabile, per una superficie totale di 135 mq. Al primo e ultimo piano si trova la seconda unità, attualmente in fase di ristrutturazione, dal taglio caratteristico e movimento su doppio livello, con solai mansardati realizzati con travi a vista, per un totale di 127 mq, oltre alla superficie mansardata che ne incrementa la metratura complessiva. Piacevole e di gran pregio la terrazza abitabile sulla zona giorno, con la sua vista sul parco. Le ampie finestrature rendono lunità molto luminosa e panoramica. Completano la proprietà due ulteriori fabbricati accessori, costituiti da una dependance totalmente indipendente, composta da tre vani e servizi, per un totale di mq. 71 circa ed un secondo fabbricato con finitura in pietra a vista, per una superficie di mq 47, inserito in un lotto di terreno di mq 400. Questa importante proprietà, perfetta anche in prospettiva di un possibile impego anche nel settore ricettivo, può soddisfare pienamente le esigenze abitative di due o più famiglie, offrendo il massimo comfort. Il tutto è inserito in un lotto di terreno della superficie complessiva di mq 4000, in gran parte pianeggiante o terrazzato a piane morbide. Il solo parco piantumato, posto sul fronte della villa principale con la sua corte che introduce all'abitazione, misura circa mq 1000. Appena ultimato il totale rifacimento di tetto e facciata. Gli ampi spazi esterni garantiscono la giusta privacy alle singole unità, caratteristica fondamentale per questa proprietà dal fascino dei primi del '900. - SC9173667

