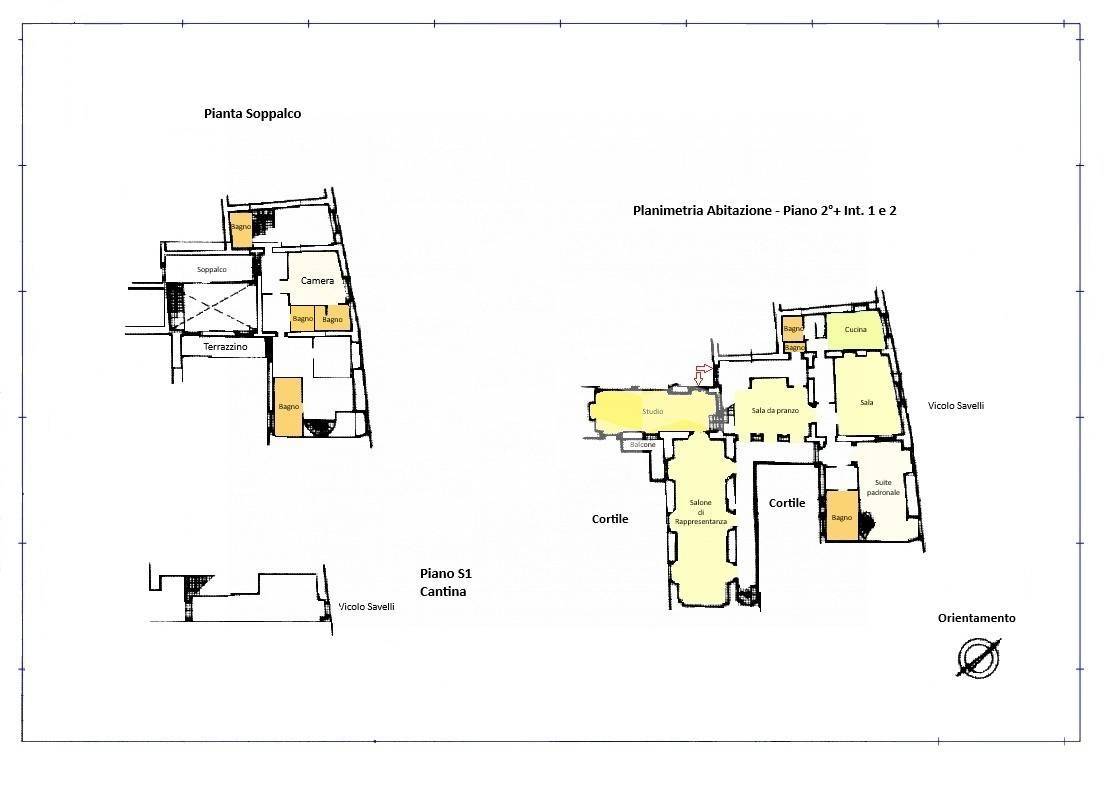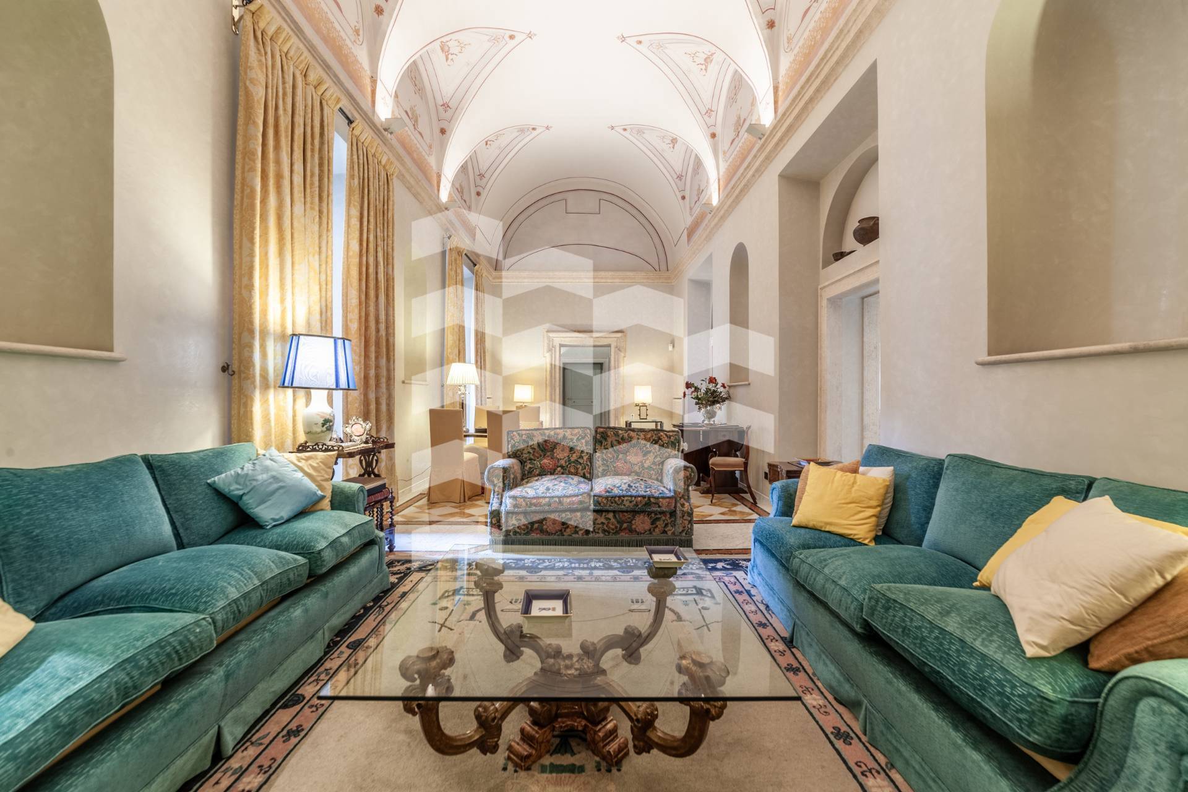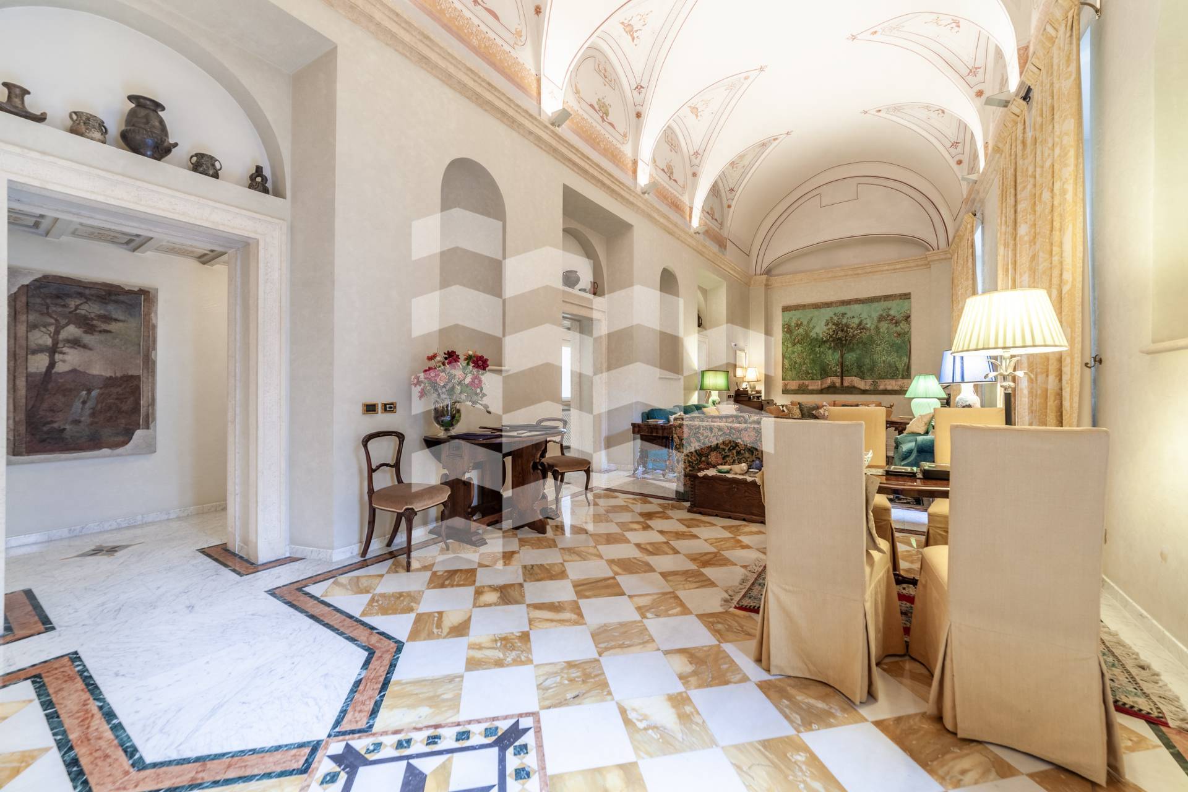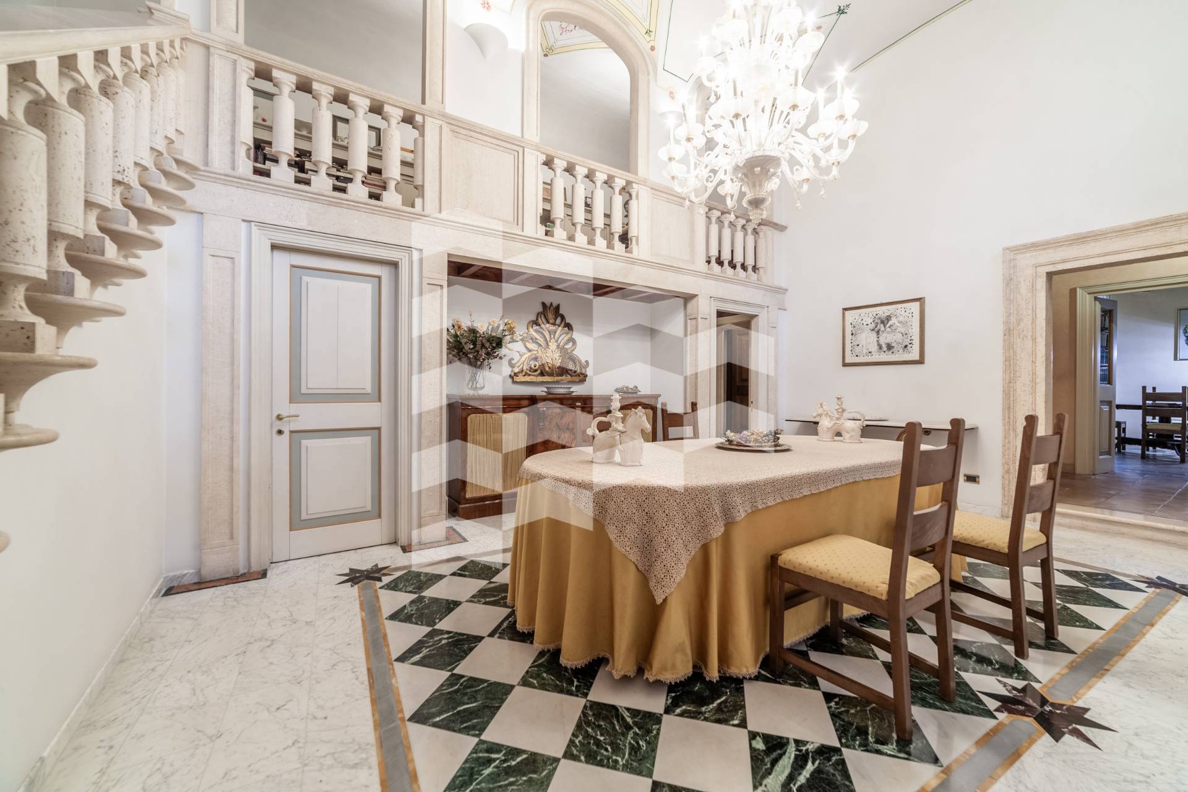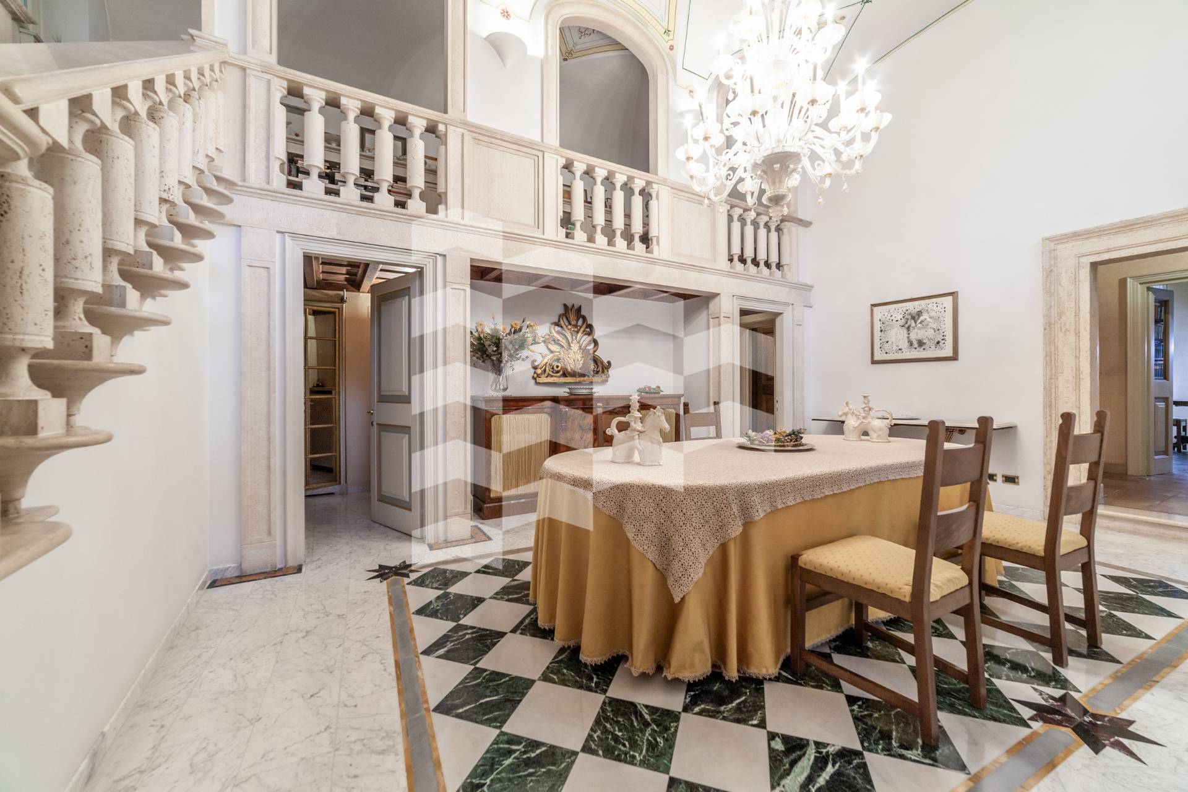Valutazione immobiliare indipendente, accurata e gratuita
Appartamento in vendita a Roma in zona Parione/Sant'Eustachio (cod.642f02fe)
Caasa non ha sufficienti informazioni per commentare l'appartamento a Roma in zona Parione/Sant'Eustachio - 642f02fe.
Analisi immobiliare
I dati in posseso di Caasa per quest'immobile sono insufficienti, inaffidabili o contraddittori per proporre un'analisi attendibile.
Mercato immobiliare a Roma
Per quanto riguarda più in generale la città di Roma, sono presenti al momento ben oltre 30.000 annunci per
appartamenti in vendita (quasi due terzi dell'intera provincia)
e il maggior numero di annunci per questa tipologia sono relativi alla zona di Monte Sacro/Talenti, mentre la zona di Parione/Sant'Eustachio risulta molto meno attiva considerando il numero di annunci presenti.
La richiesta media nella zona dove sorge l'appartamento (Parione/Sant'Eustachio pressi Piazza Navona) è pari a
8.610 €/m², molto vicina ai valori della zona Pigna - Sant'Angelo che sono i più alti della città .
Possiamo inoltre considerare che in tutta la città negli ultimi 6 mesi, i prezzi per appartamenti in vendita sono
in sostanziale aumento (+5,99%).
NOVITÀ Il risultato che vedi dipende dai dati che siamo riusciti ad estrarre dall'annuncio: ottieni una stima più accuranta di questo immobile, inserendo dati più precisi.
N.B. L'Opinione di Caasa® è un servizio sperimentale realizzato tramite tecniche di Intelligenza Artificiale, fornito senza alcuna garanzia di correttezza e completezza. Leggi il disclaimer o segnalaci un problema.
IMMAGINI
IN SINTESI
PROPOSTO DA:
Euro Invest Group
DESCRIZIONE
con posto auto con cantina con termocondizionamento con garage con riscaldamento autonomo
Historic Center - Vicolo Savelli DiRe Immobiliare is pleased to offer for sale in the elegant heart of the historic center of Rome, a few steps from Piazza Navona and more precisely in Vicolo Savelli n. 48, an enchanting property located on the main floor of the Caccialupi palace. The building, with a total of 2 floors, was built at the end of the 15th century by order of Giambattista Caccialupi and boasts a history spanning centuries, rich in art and elegance. Welcoming us at the building entrance is the internal courtyard with a loggia and a portico with two orders of arches, supported by three grey granite columns. The first floor is where the real estate unit is located, extending over a surface area of approximately 500 square metres, distributed on two levels. The first level has two entrances, a main representative door and a side one, and is composed of dining room, eat-in kitchen, living room with fireplace, large study characterized by high coffered ceilings and direct access to the corner balcony, bathroom and master suite. The latter room features terracotta flooring, built-in wardrobe and direct access to the first walk-in closet and the first master bathroom. Moreover, a spiral staircase inside the suite leads to the second walk-in closet and the second master bathroom with a hydromassage tub. The beating heart of the property is undoubtedly the reception room characterized by majestic, vaulted ceilings of approximately 8 metres in height, imposing columns and frescoes by the painter Paul Brill, all original from the 16th century. The flooring, strictly in fine marble, accompanies us along the entire reception room and outlines geometric elements on the ground alternating the fine yellow Siena marble with the red, green, black and white Carrara marble. An enchanting marble staircase allows access to the second level through a wonderful open mezzanine above the dining room. The second level is characterized by parquet flooring, built-in wardrobe and original coffered ceilings from the 16th ce[…]


